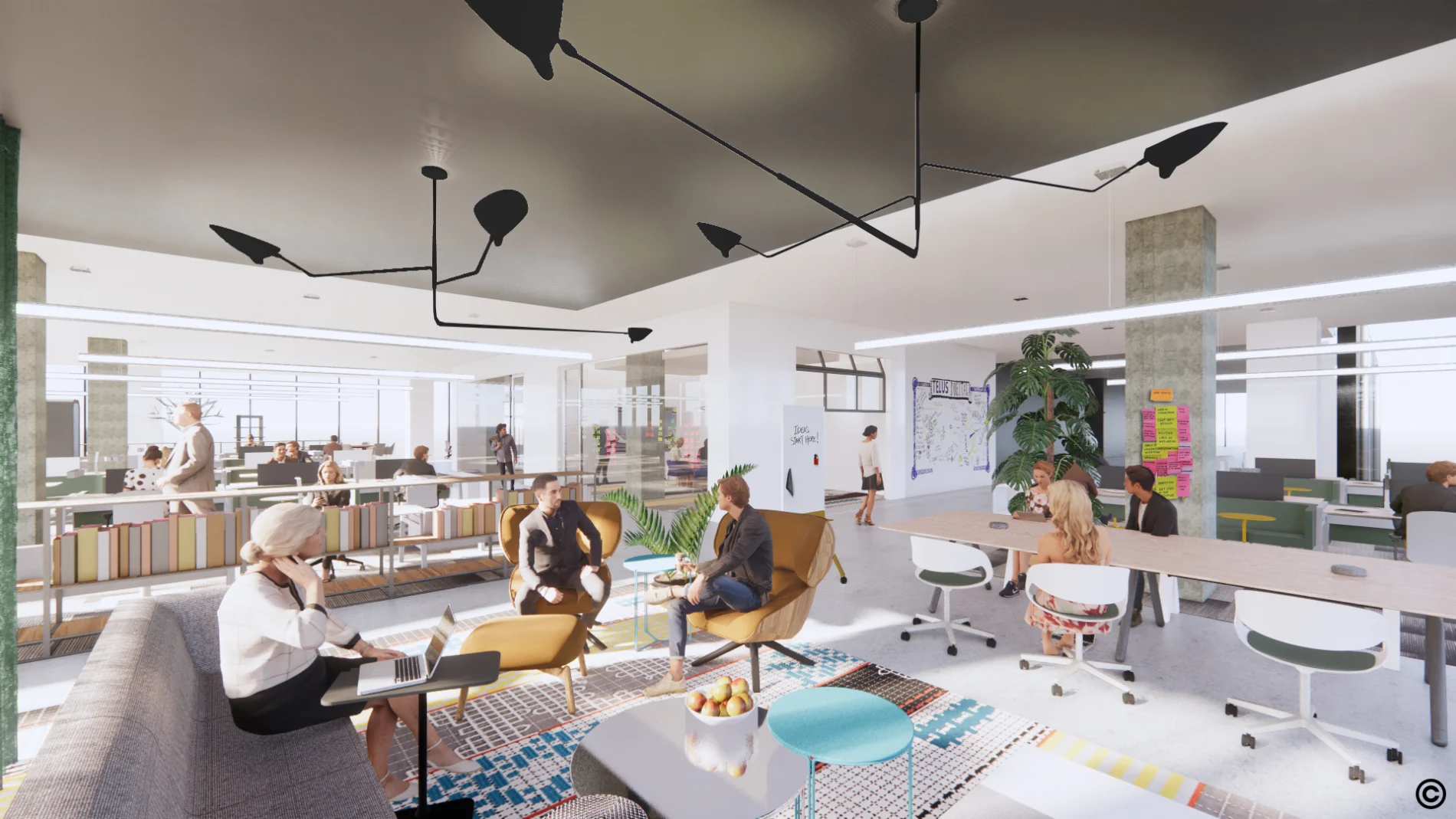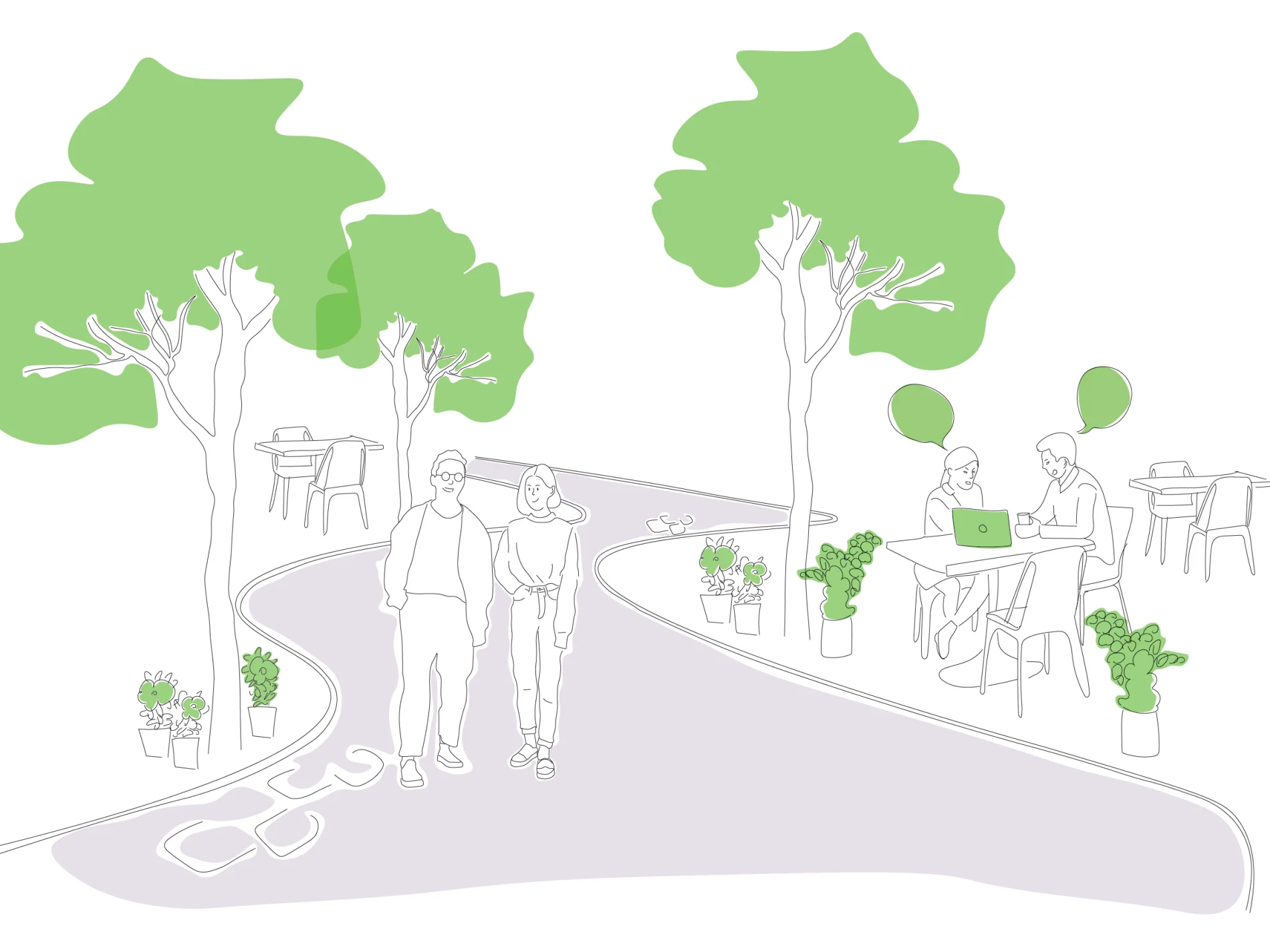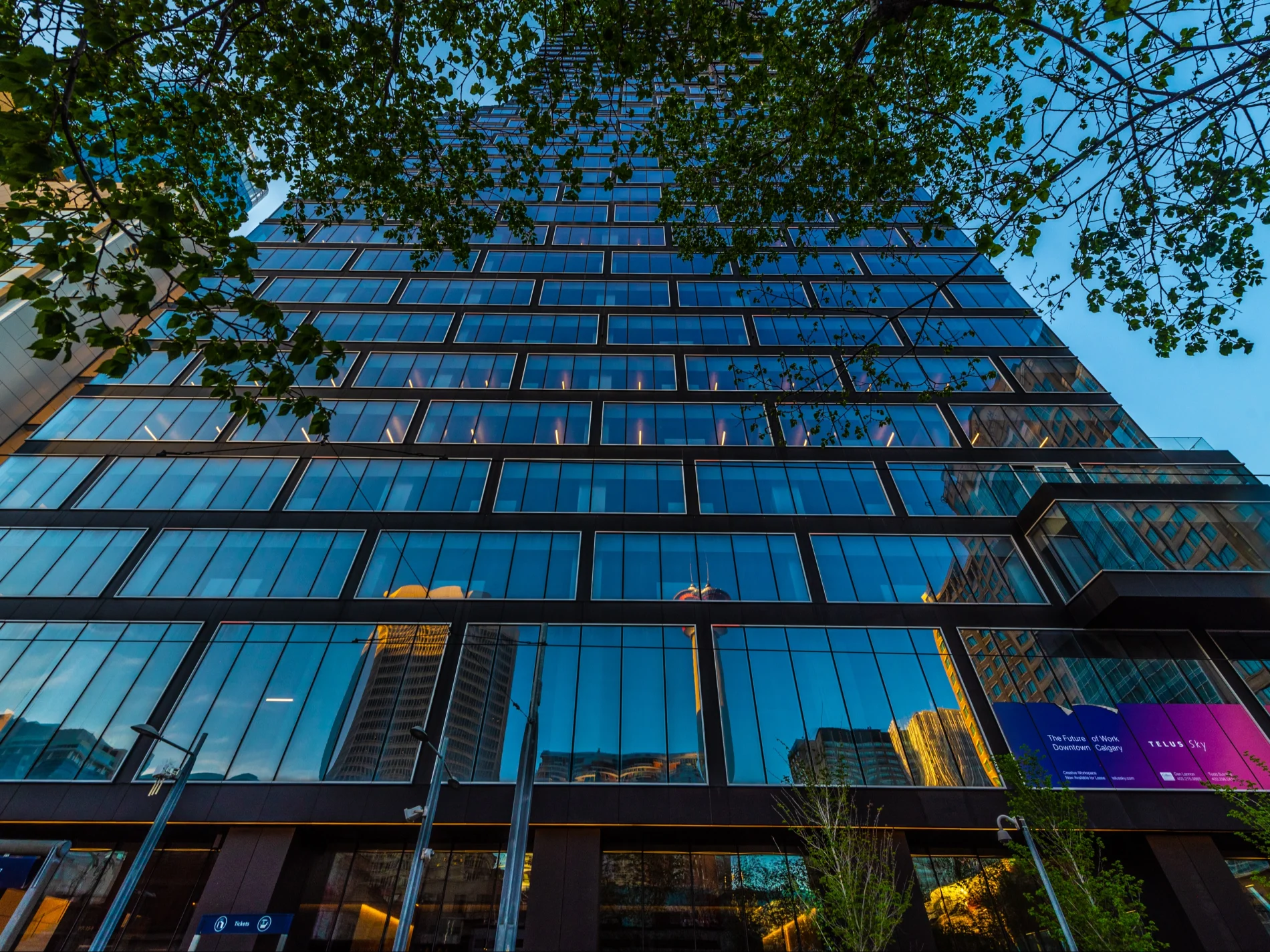
A closer look into TELUS Sky
Sep 28, 2021
TELUS Sky, our newest development in Calgary, is a landmark in the skyline that can’t be missed. Since its completion in 2020, the building has not yet been fully occupied due to the pandemic; however, with a return to the office on the horizon, we look forward to welcoming our team members and community partners into the building so that the planned experience can finally be realized.
Earlier this year, we had a conversation with Colleen Doll, TELUS Strategic Programs Director, about the story behind the build and design of TELUS Sky.
What architect or design firm did TELUS partner with for this project?
We were pleased to partner with two innovative architectural companies.
Bjarke Ingels
brought their world renowned creativity in design and DIALOG
acted as the local architect of record.What design inspirations did TELUS pull from to help shape this project?
Our goal was to design an office building that would contribute to the Calgary core in a meaningful way. Calgary’s downtown is largely characterized by bland corporate high rises. Against this background, we set out to create something a little more unique. The end result was the best of two building types; seamlessly accommodating the transformation from working to living.
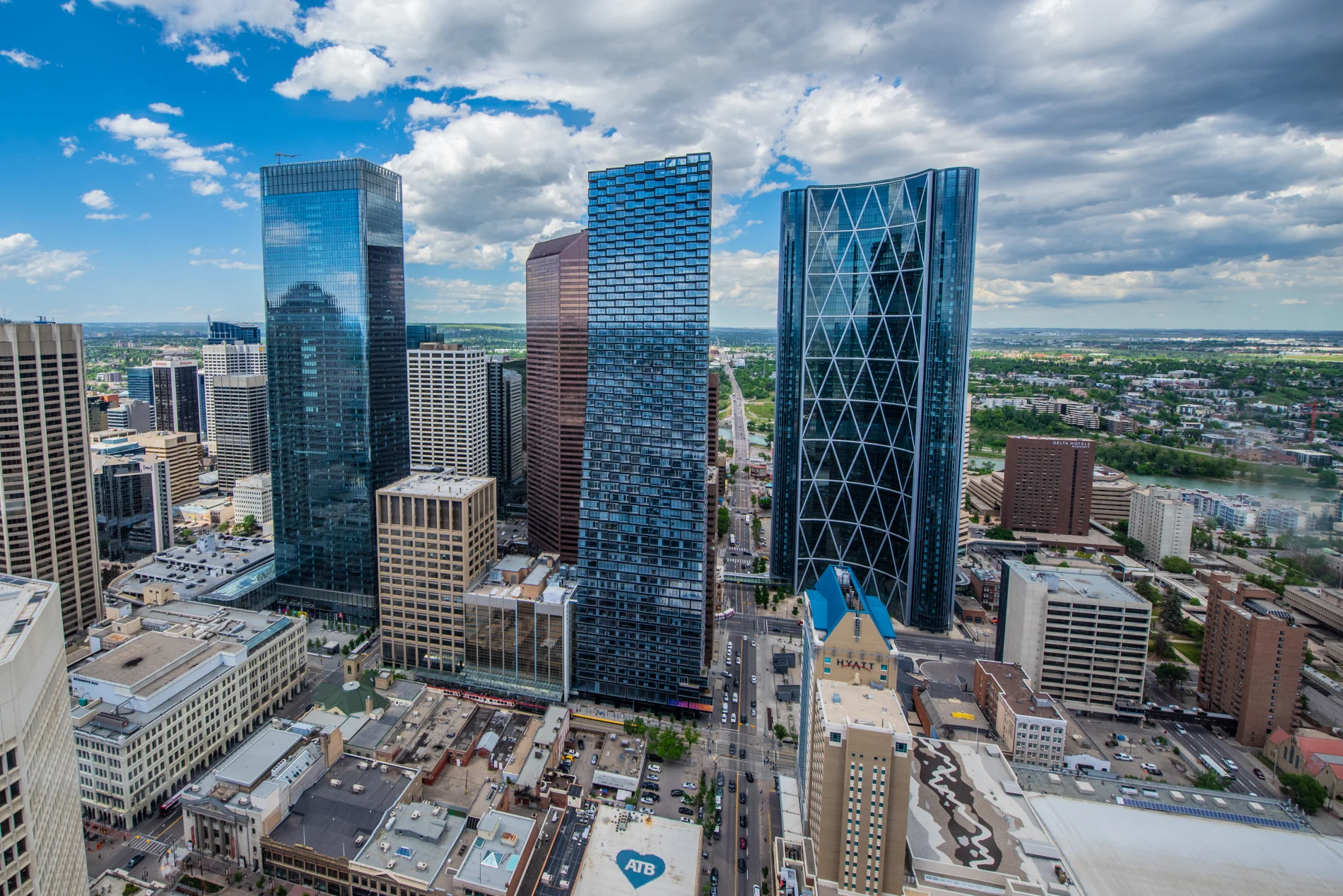
Inside the building, we pulled design inspiration from our TELUS Brand; bright, clean, friendly and optimistic.
We also pulled from the Alberta landscape itself. As you start at our lower levels and make your way up six levels you progress through the Alberta grasslands, to the foothills, and to the iconic Rockies. Once you approach the upper levels we were inspired by the big sky you see in the prairies, filled with clouds and northern lights. Even our art program complements our design themes and is the finishing touch on bringing our own unique TELUS Sky brand to life.
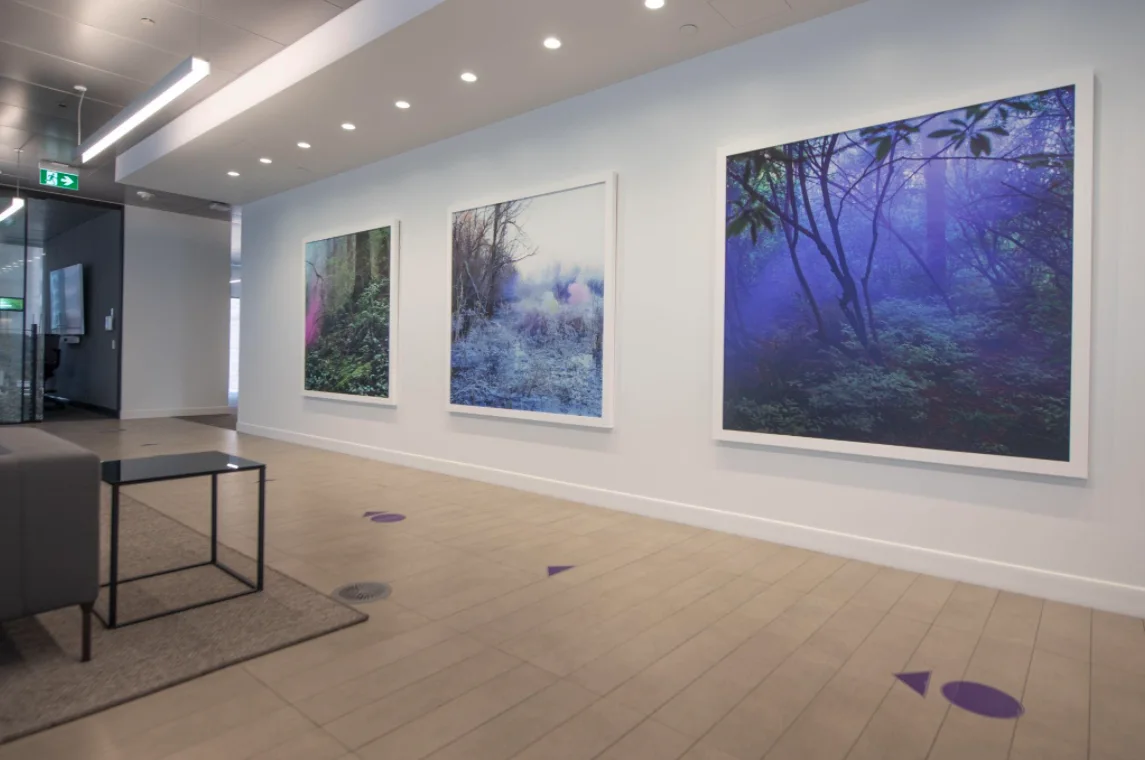
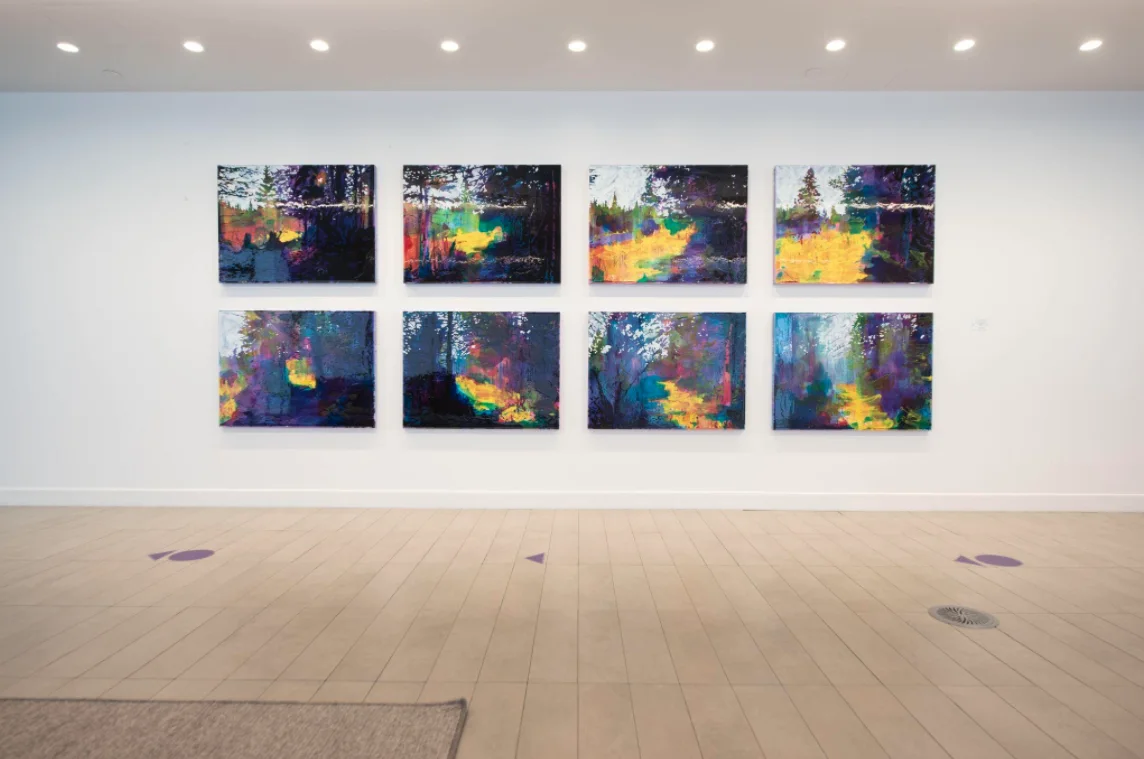
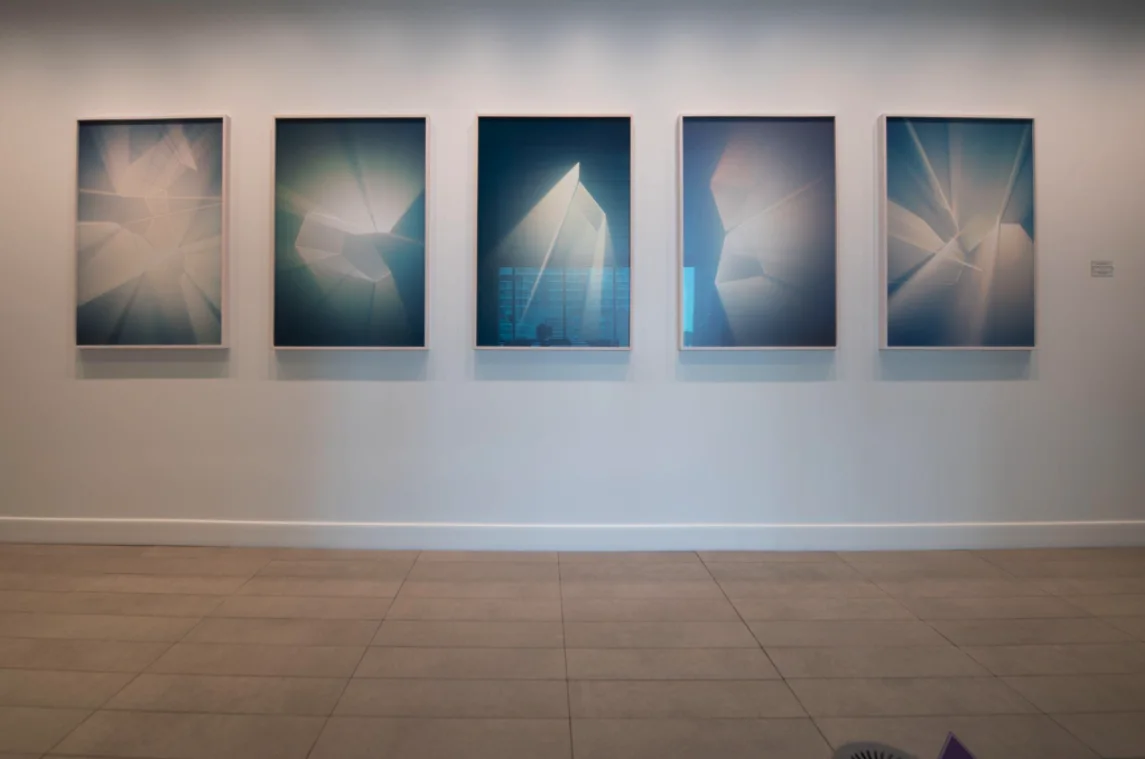
Sky and the ‘northern lights’ installation by Douglas Copland is probably the City of Calgary’s largest art installation, why do you think that incorporating art at this scale, or placemaking is important for a development?
TELUS Sky and the ‘northern lights’ is a testament to our ongoing commitment to contribute to the cultural landscape of the city and community in which we live and work. It has created a recognizable landmark that reflects the city’s character, as well as the strength, resiliency and diversity of its community.
What is your favorite part about the building or the project?
The views from the residential patios and the Sky Garden on level 60 are my absolute favourite parts of the building. Sky Garden, in particular, is adjacent to a meticulously planned space where we can gather (when safe to do so) with our customers, community and team members.
How many people are you planning on using the TELUS office space?
We have approximately 1700 team members who’ll be working out of TELUS Sky. It’s exciting because so many of our team members are moving to TELUS Sky from old, tired spaces.
How does this space contribute to the growth and productivity of the users?
We know everyone is different in the way they work, and so we’ve created a variety of spaces to support our team members’ best work. Whether they need a quiet library environment, or prefer to hear the hum of collaboration, we have an appropriate space.
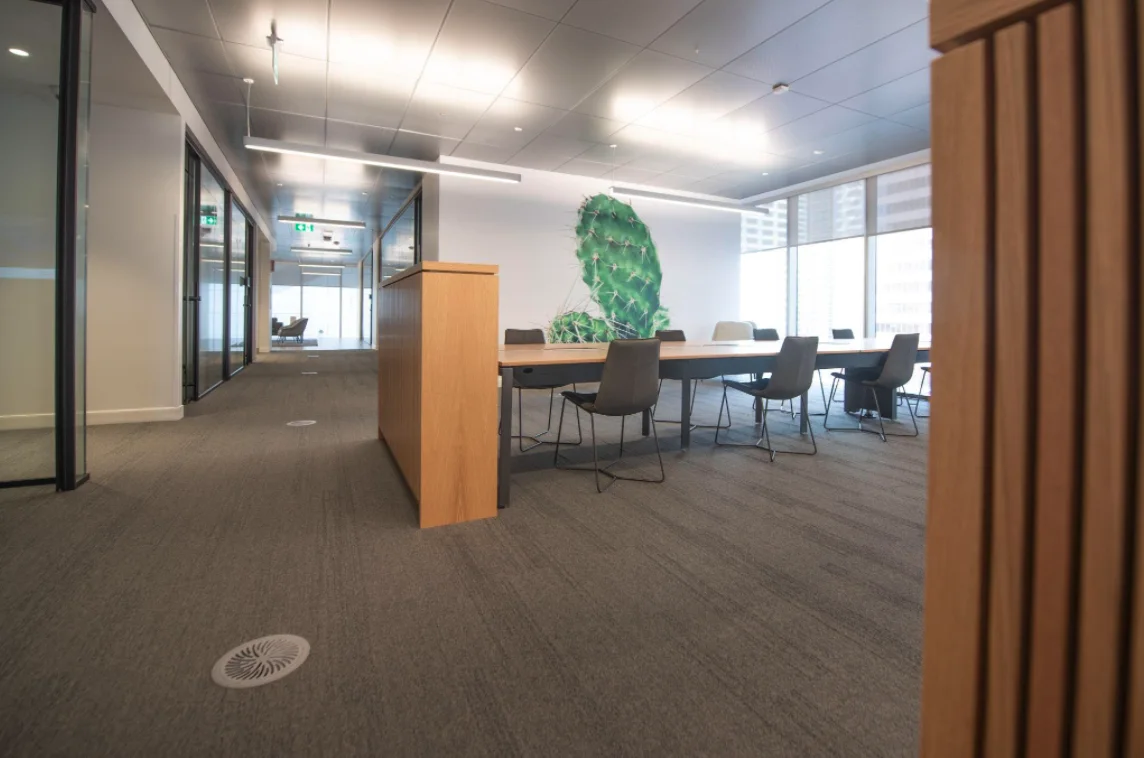
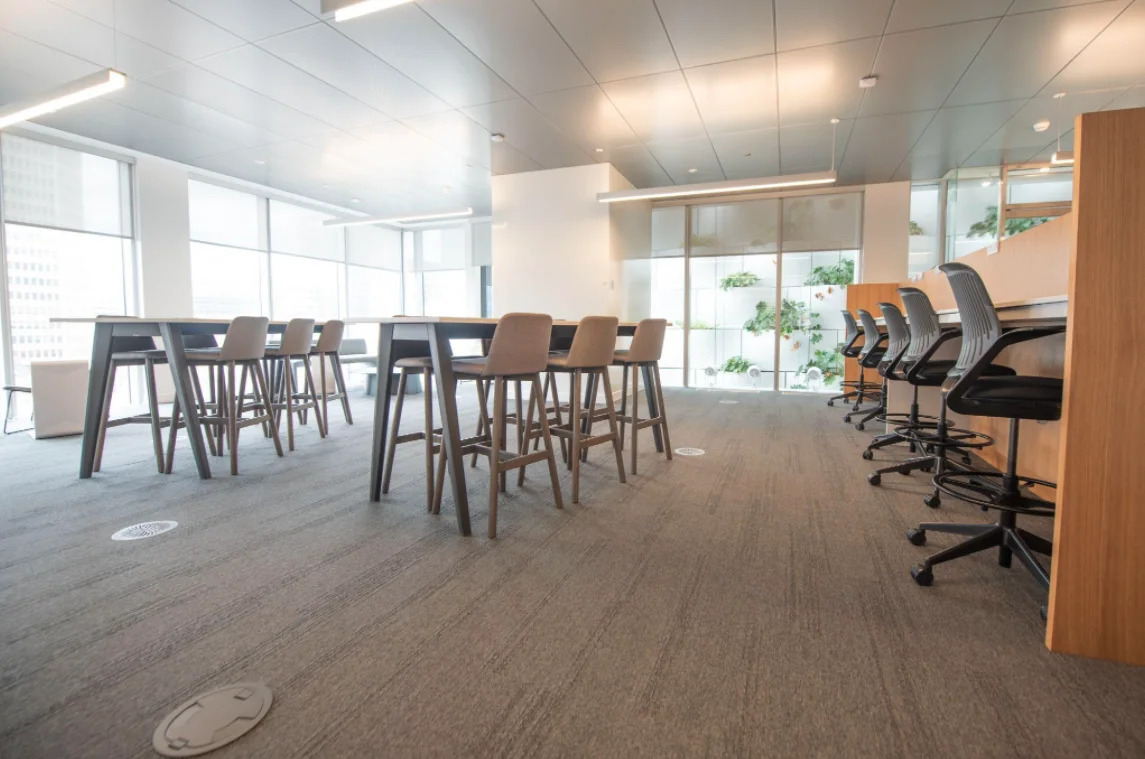
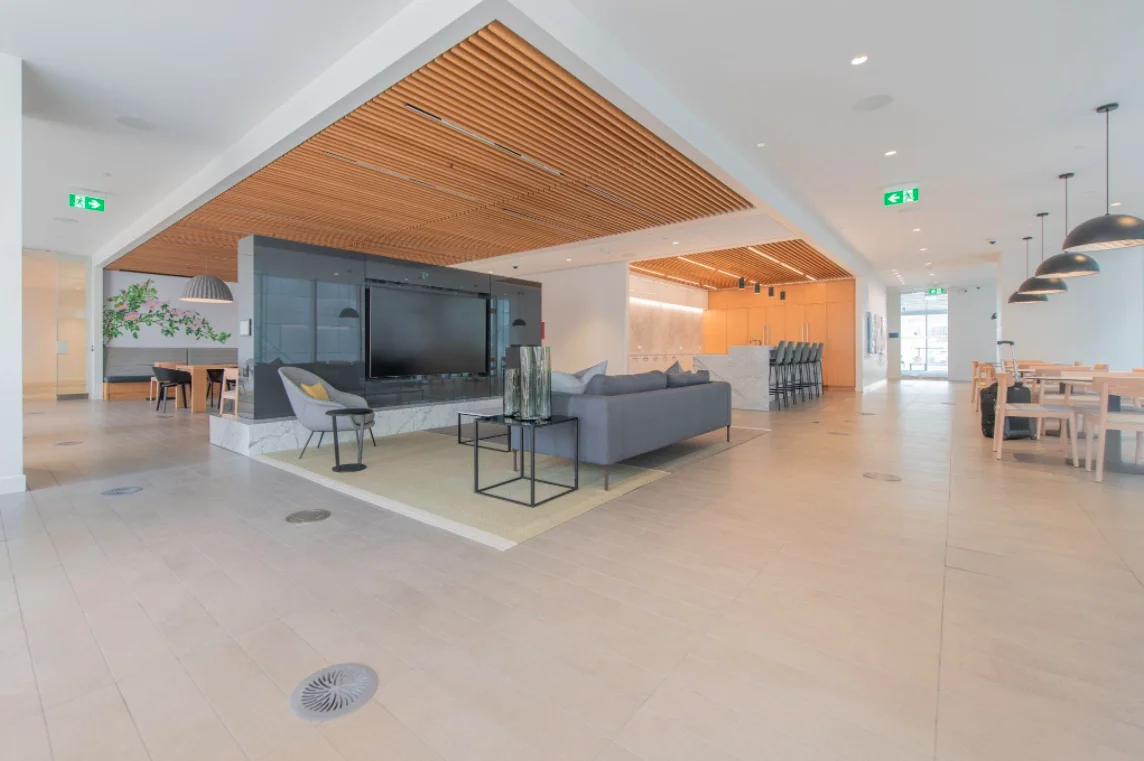
What type of user interactions are you looking to support with the space design?
Some of the best work happens spontaneously through casual collisions. We’re a large organization with many different business units, so creating the opportunity to connect with others was important to us. Connection can foster so many great ideas and innovation.
What type of furniture did you use in this space?
Gone are the days of the sea of workstations; instead, we used a variety of furniture and settings. We’ve created formal and informal spaces, confidential and open space, quiet and collaborative space, plus casual lounges, wellness rooms, bleachers, and desks. You name it, we have it.
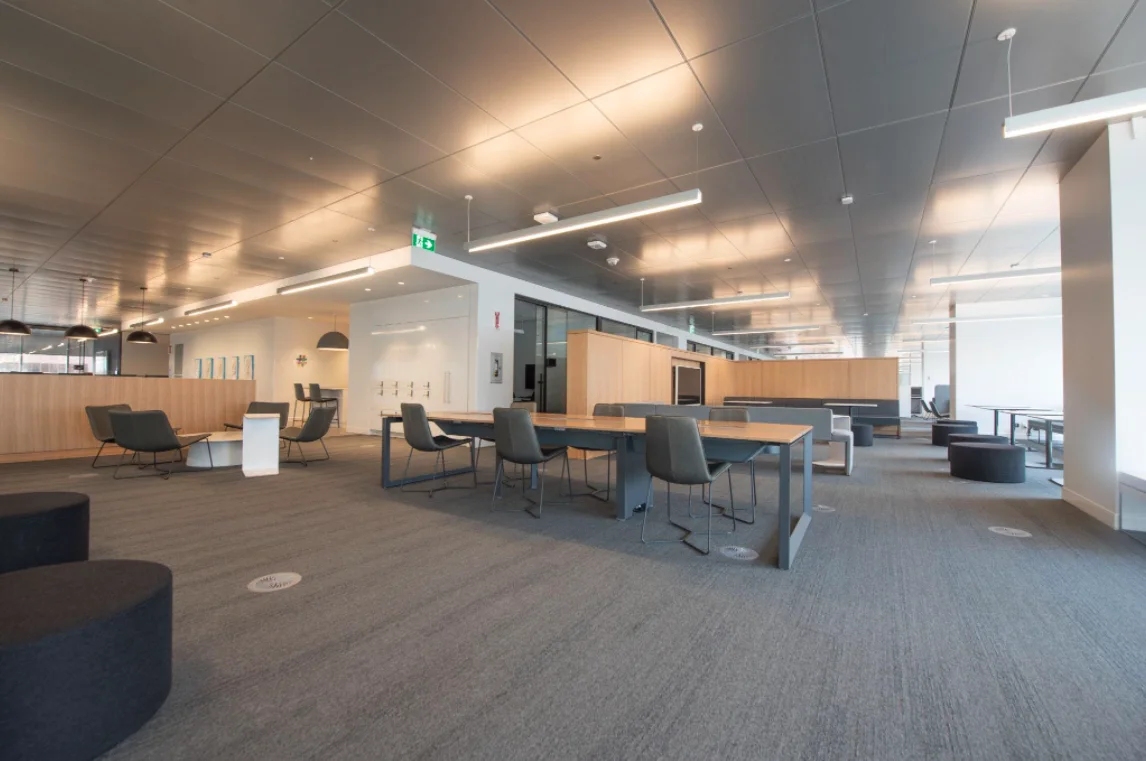

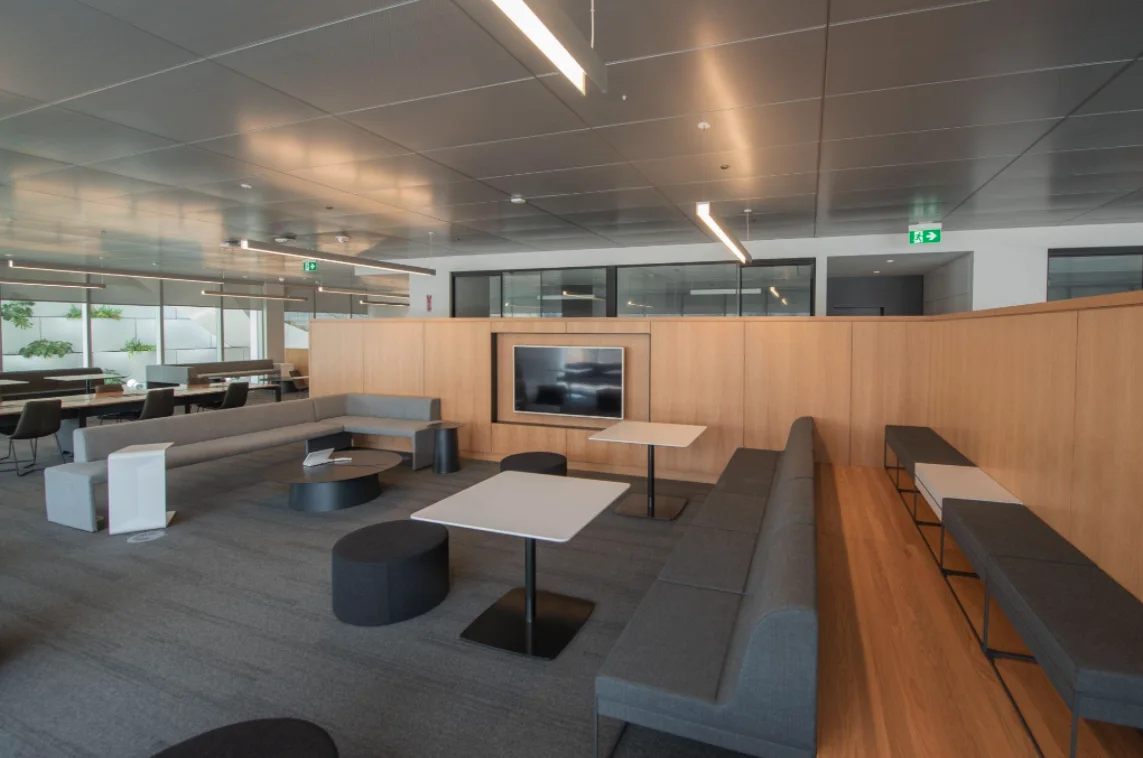
What type of technology did you incorporate into the space?
TELUS Sky has the first implementation of our Smart Spaces Technology program that relies partially on space sensors in our team member space. Each floor has a stationary interactive screen known as a kiosk at its entrance. The space sensors link to the kiosks and can provide real-time data to identify how many people are on a floor, if a workstation or meeting room is available, and to show wayfinding to locate a preferred area. We’re excited about this baseline solution as there's an opportunity to further communicate and interact informally with our team members enhancing the user experience.
Not only is the real time data valuable to our team members, it’ll also provide insights to our real estate team to ensure our footprint is being well-utilized. We can use this data to inform our space design ensuring we are building spaces that increase productivity and collaboration in our business. This data is also very valuable throughout the change management process as it provides tangible examples of space that is used or under-utilized. It’s our goal not to change the way one works, but instead to seamlessly enhance the work experience. Finally, the information is also important for our sustainability goals, ensuring the our heating and cooling and lighting automation systems react real time to floor occupancy.
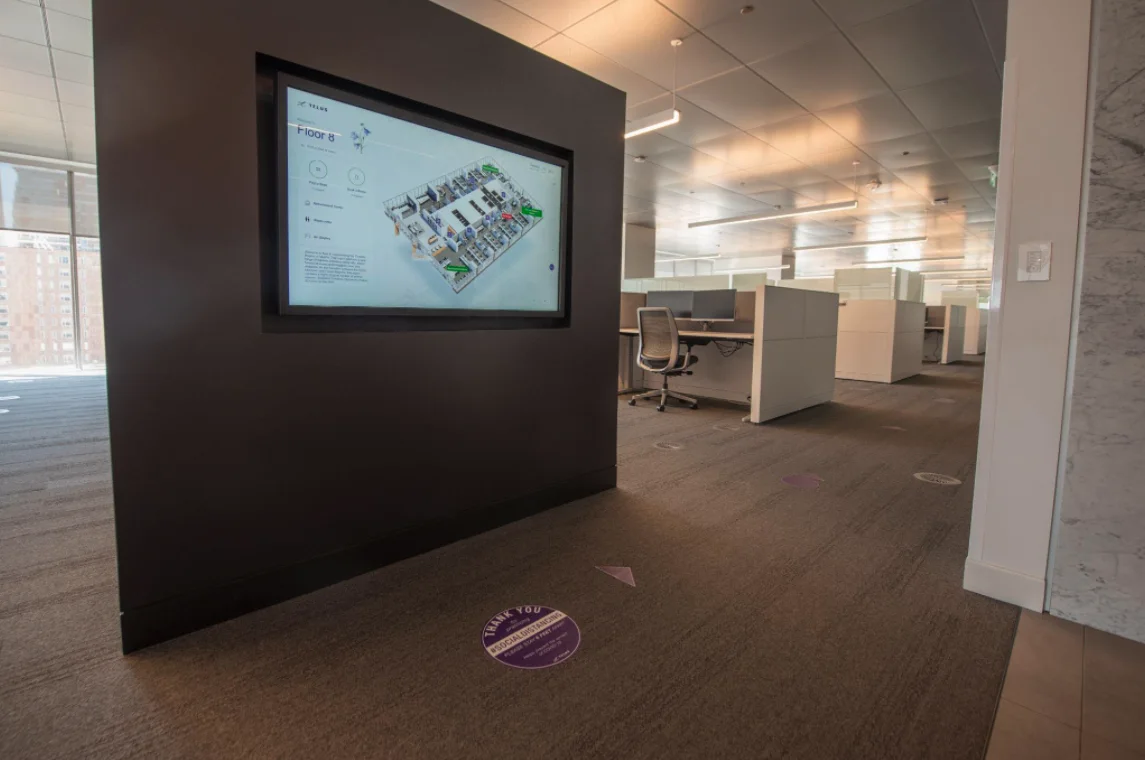
How are you using technology to enhance the work experience for users?
How are you using technology to enhance the work experience for users?
For our work points, the theme was connected and consistent. No matter where you are in the building, you have the ability to connect. Each personal desk has a universal docking station with monitors, the meeting rooms always have a phone and wireless displays, and we also have Google Meet rooms and Telepresence rooms.
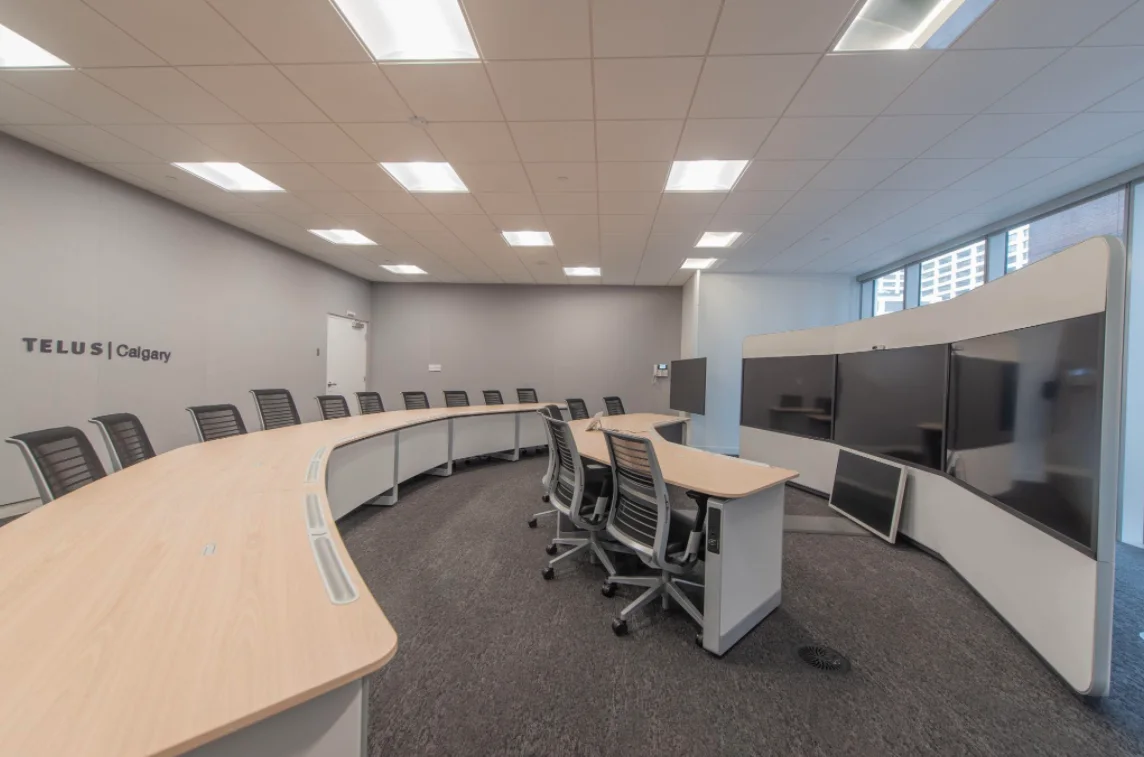
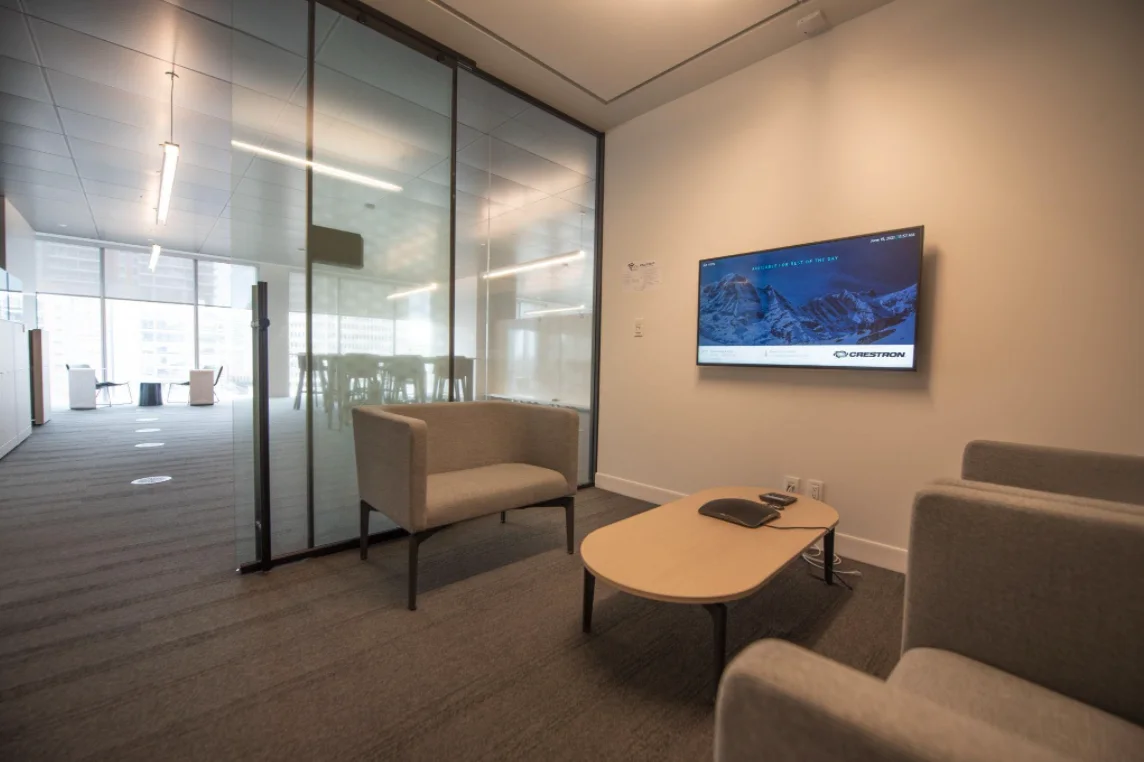
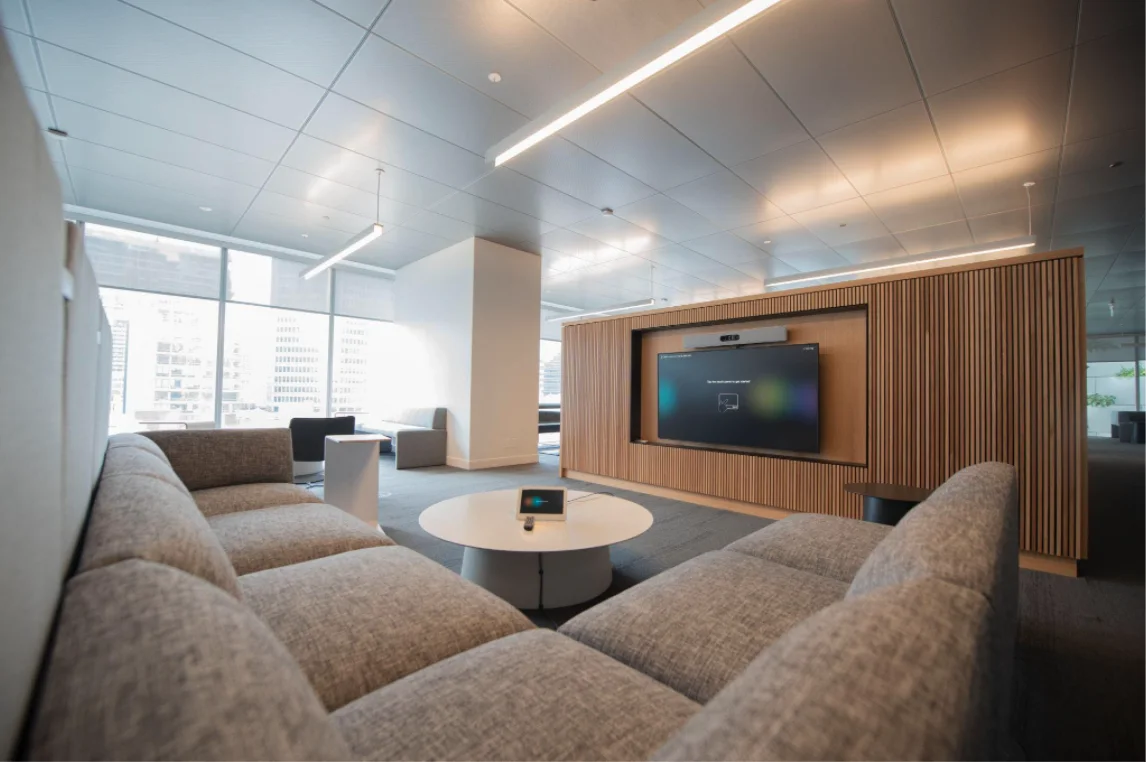
What stakeholders from the organization did you collaborate with for this project, and how did you engage with them?
Engagement was a critical component of the planning process. Equally important, was our need to engage with representatives from all levels of the organization, and from all the stakeholder groups. To ensure we connected with as many people as possible, we conducted interviews, sent out questionnaires, held focus groups and hosted town halls.
Did you experience any hardships with the change management, and if so, how did you overcome these obstacles?
Change is always hard especially if you can’t visualize what the change means. We had an opportunity to create a pilot space which was so beneficial for everyone involved. For the project team we got to test different products, space layouts and technology. For the impacted team members they could come see us in the space, ask questions, and use the space. It was a great tool to collect feedback and provide transparency.
What is the key advice you would give a program manager when it comes to implementing a workplace designed for mobile work?
Push the boundaries, stay informed of what other organizations are doing. Have patience and transparency, and be an advocate for the space. When you’re excited, others will be too.
Which spaces are you most excited about, and why?
I love the experience of walking up the interconnecting stairs and entering the atrium lounge on every floor. All of our team member floors are connected by the floating staircase within the 11-storey atrium. Each lounge has a casual seating area filled with amazing works of art from Canadian artists – that’s where you’ll find me.
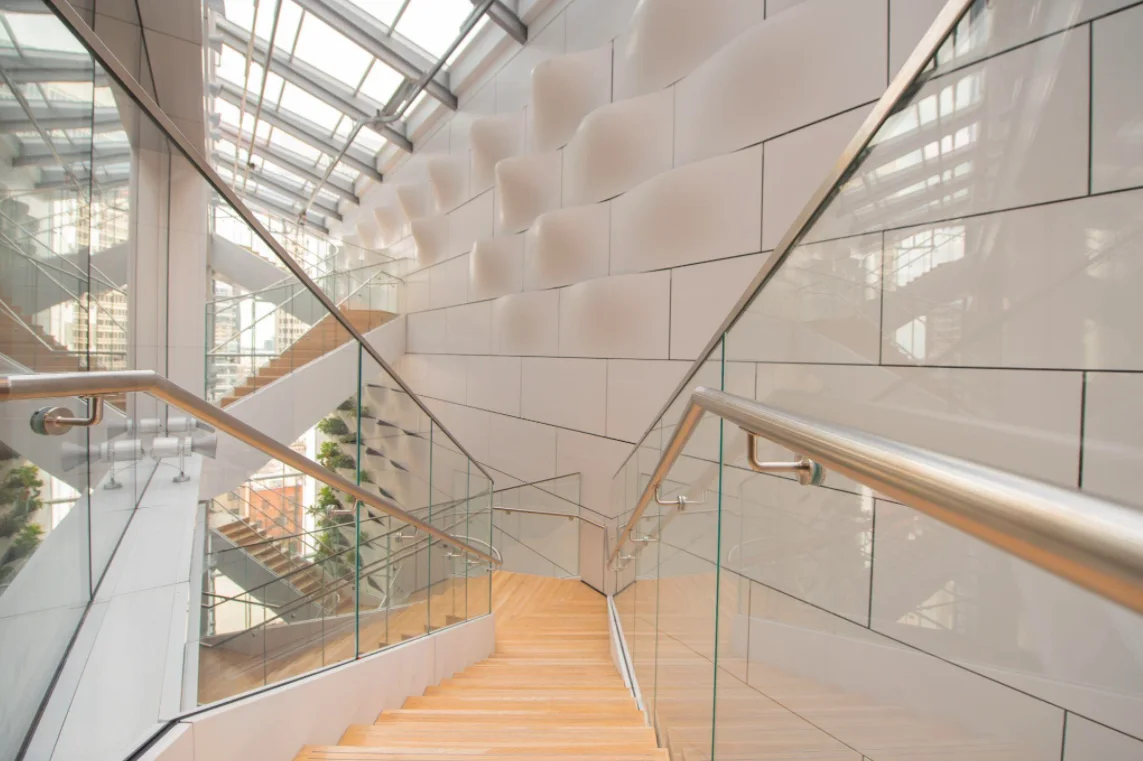
Now that TELUS Sky is complete, what is on the horizon for you next?
Now that TELUS Sky is complete, what is on the horizon for you next?
I’ve taken on a new opportunity with our Smart Buildings team here at TELUS. I’m focused on developer relationships and will be providing each developer a single point of contact where we can work together to incorporate all of TELUS’ technologies from connectivity, to smart apartments, security, health, and agriculture. The opportunities are endless and I’m excited to see how both residential and commercial spaces evolve with technology. Let’s make the future friendly.
If you’re interested in any of our products or services, please reach out to
[email protected]
.